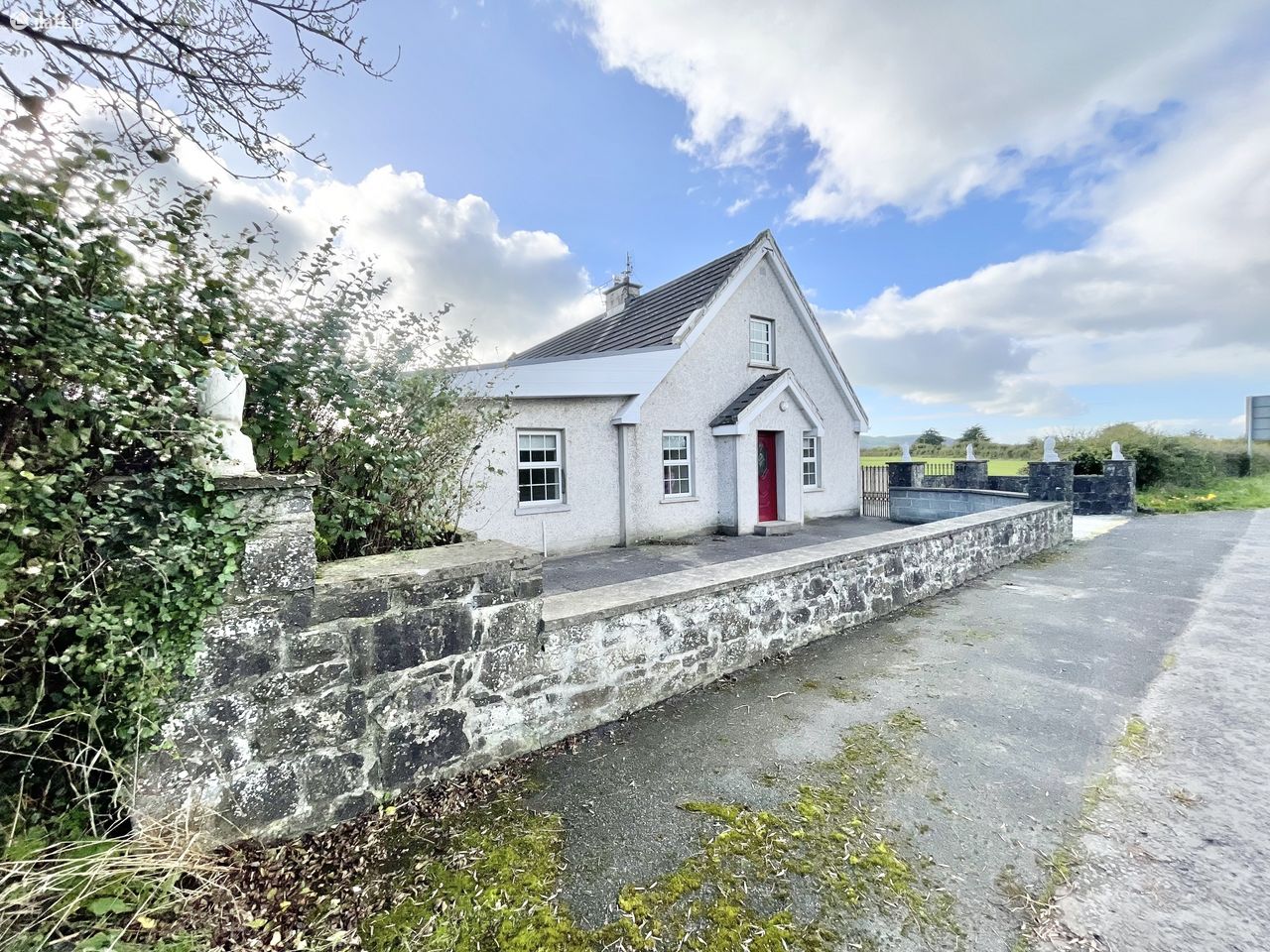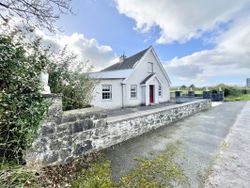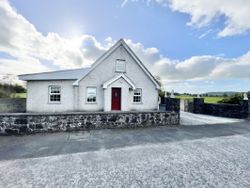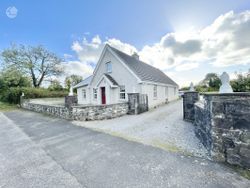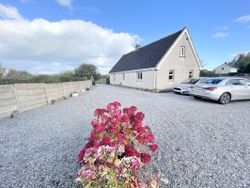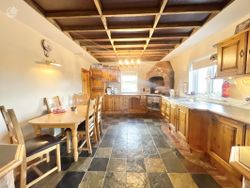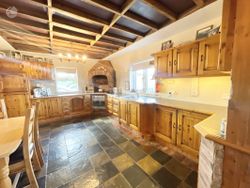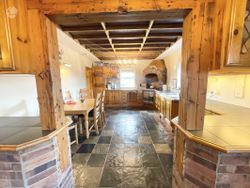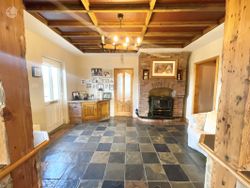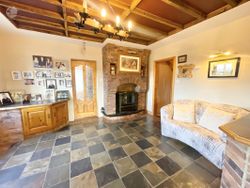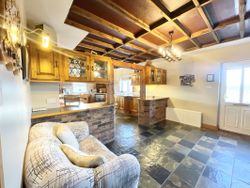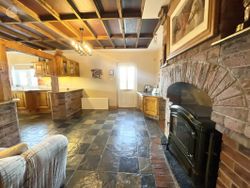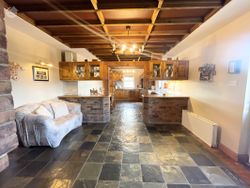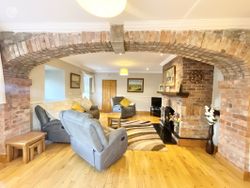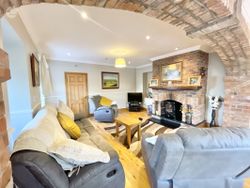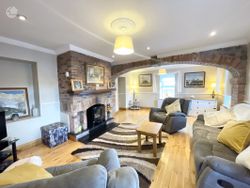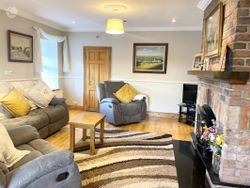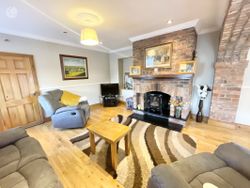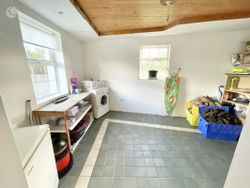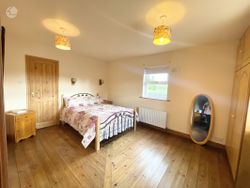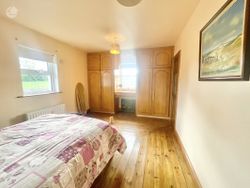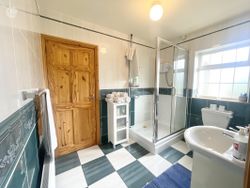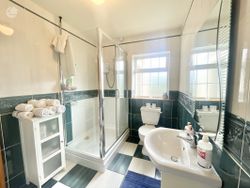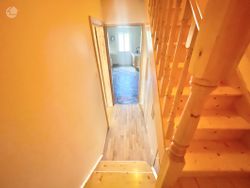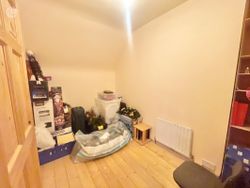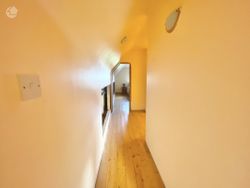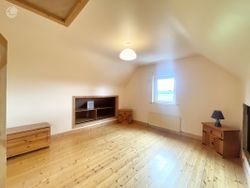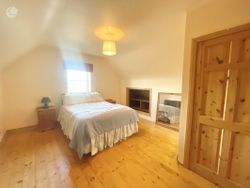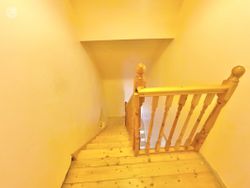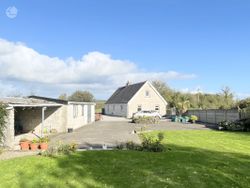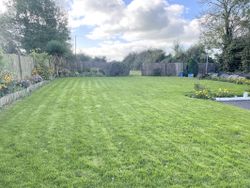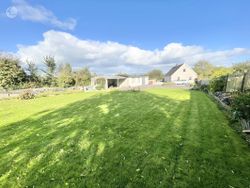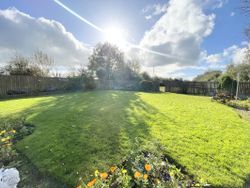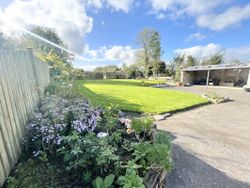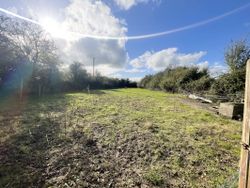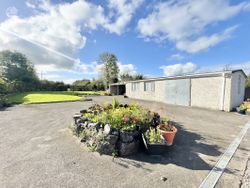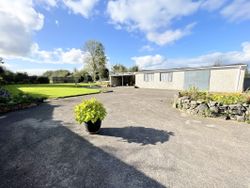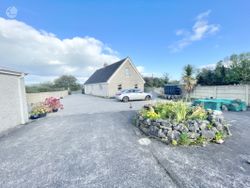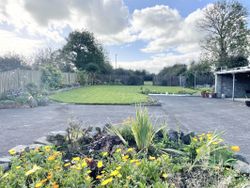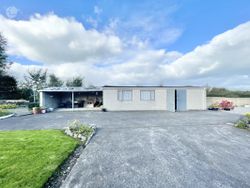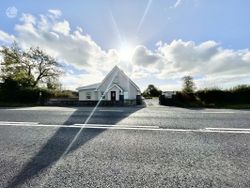Back to search results
Back to search results
Knockballyfookeen, Pallasgreen, Co. Limerick
€ 265,000
Detached house
|
4 Bedrooms
|
2 Bathrooms
|
166 m²
|SALE AGREED
BER Details
BER Rating:  |
BER No: 105310015
|
Energy Performance Indicator:
0 kWh/m2/yr
|
BER No: 105310015
|
Energy Performance Indicator:
0 kWh/m2/yr
 |
BER No: 105310015
|
Energy Performance Indicator:
0 kWh/m2/yr
|
BER No: 105310015
|
Energy Performance Indicator:
0 kWh/m2/yr
Property Overview:
- For Sale by: Private-treaty
Date Entered/Renewed:
18-01-2024 ( 278 days ago )
Daft Property Shortcode:
https://www.daft.ie/118875525
Property Description
Helen McCormack Estate Agents are delighted to bring this very attractive 4 Bed / 2 Bath detached property to the market on the N24 main Limerick Waterford Road, just 5km from the fully serviced village of Pallasgreen and 3km from Oola Village.
The entire setting oozes serenity and tranquility and is very well connected to both Tipperary, Castletroy and Limerick city, all within a 30 minute drive. The house has a beautiful well maintained spacious interior totalling 166.14sqm, and situated on c. 1 acre mature site with impressive landscaped South West facing gardens to the rear and an external large shed. There is a further large field at the rear of the garden. The property has a commanding front entrance walls and piers and concrete fencing and there is a large driveway with ample car parking spaces for several cars.
The original house was built in the 1940s and fully renovated, refurbished and extended in 1994. The property is serviced by oil fired central heating and there are 2 stoves, one in the lounge area of the Kitchen, Dining and Lounge and one in the expansive Sitting Room to the front.
Accommodation
Kitchen / Dining 5.2m x 3.9 m
A well proportioned room, including a fully fitted kitchen, wide countertops and ample storage.
Lounge 3.6 x 5.2m
Extending from the Kitchen/Dining and featuring a large stove set in a red brick alcove and access to the side yard.
Sitting room 5.6 m x 6.5 m
Solid timber flooring with deep windows and featuring original stone walls plastered. There is a redbrick arch feature with a red brick chimney breast to ceiling height inset solid fuel stove. This room also has ceiling coving
Utility 3.7m x 4m
Spacious room ideal for further storage capacity; includes window to front and side
Shower room 3m x 1m
With electric shower and wc. Corridor to rear door access.
Main bathroom 2.1 m x 3.075m
Beautifully decorated and tiled from floor to ceiling side including double shower with electric shower fitting
Downstairs bedroom 4.8m x 3.4m
A large bright double connecting to the Main Bathroom
First Floor Main Bedroom 5.7m x 3.8m
Featuring a Walk in wardrobe 1.4m x 1.9m
Single room 3m x 2m
With built in shelving
Bedroom 4 4.7m x 3.8m
Looking onto the back with a Walk In wardrobe 2.2m x 0.9m
External Shed 9.8m x 4.6m
NOTE: The vendor has provided information received from Limerick City and County Council in relation to the planned new road construction adjacent to the property as follows:
Eircode V94 P2FV is within the 100m corridor of the road component (published January 2023), we do not expect that the design of the road component will directly impact on your house. The mainline for the road component is within the 100m corridor to the south of your house and we expect that the realignment of the existing N24 in front of your house will include pavement works for a short period of time to connect the existing N24 with the junction for the road component. Note that this design is still subject to change as our studies continue but we hope to have a further public display in Q4 of this year.
You can find all the information in relation to the project in our website: https://n24cahirlimerick.ie/
Advertiser details
Helen McCormack Estate Agents
Call:
Helen McCormack
|
Telephone:
061 446066
|
Contact advertiser

