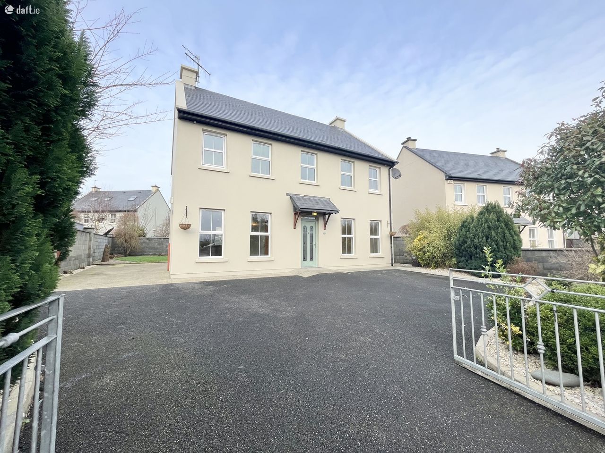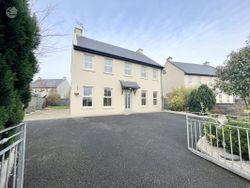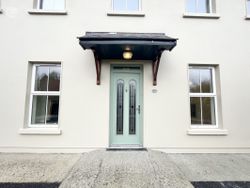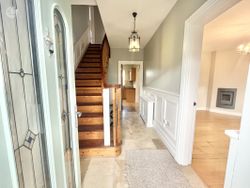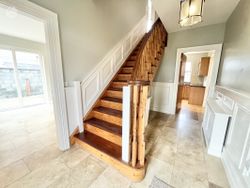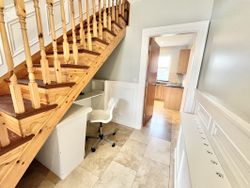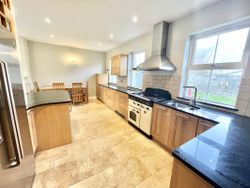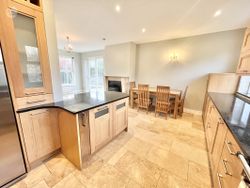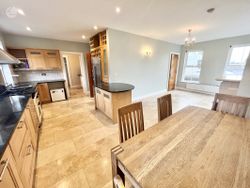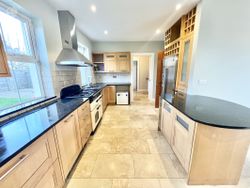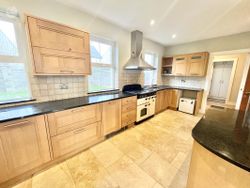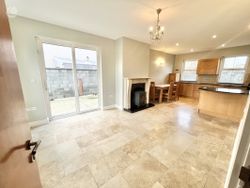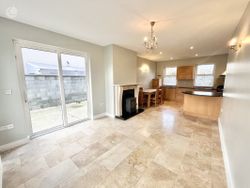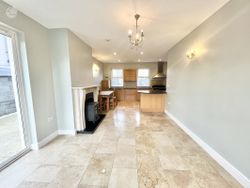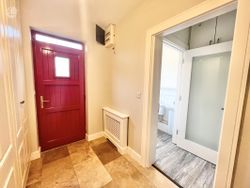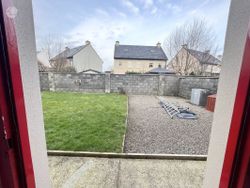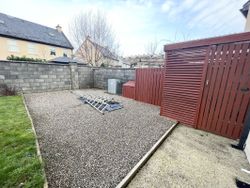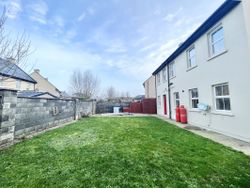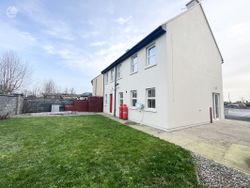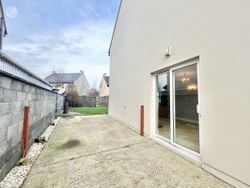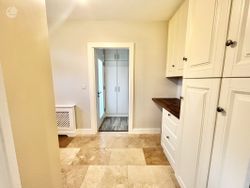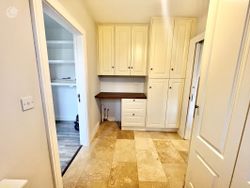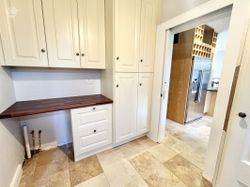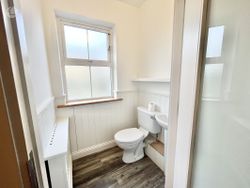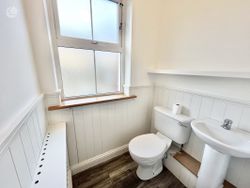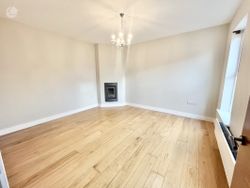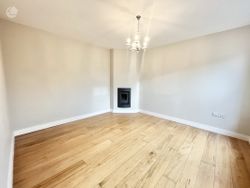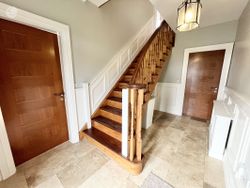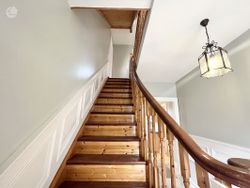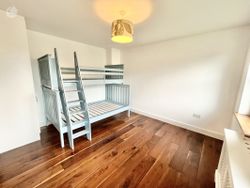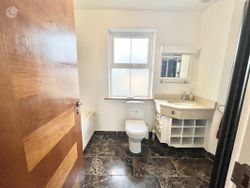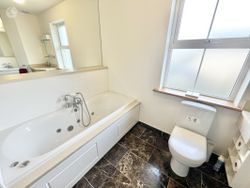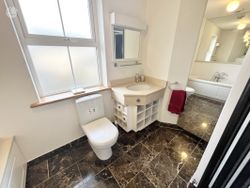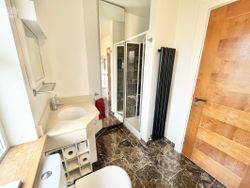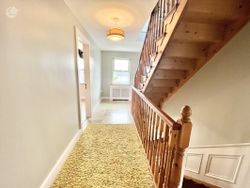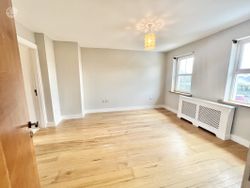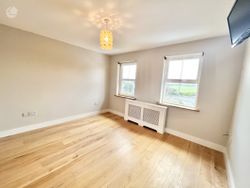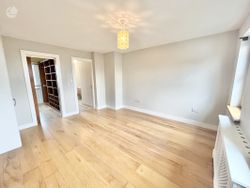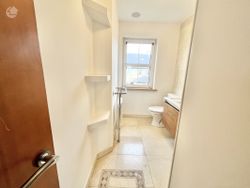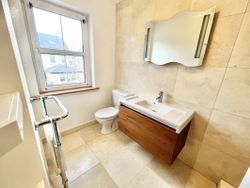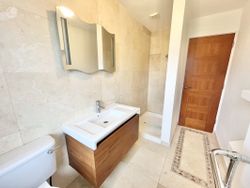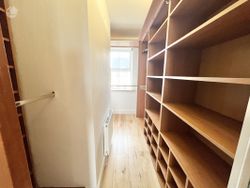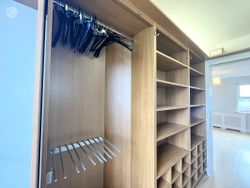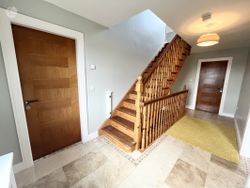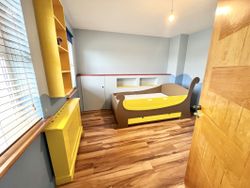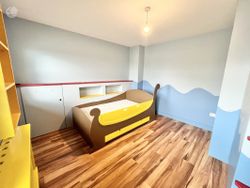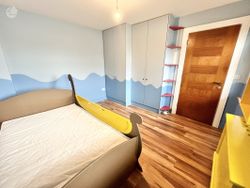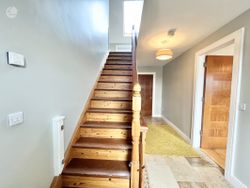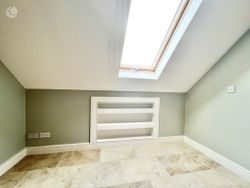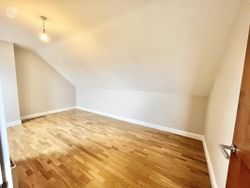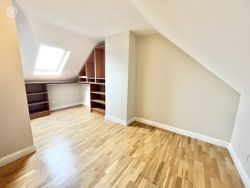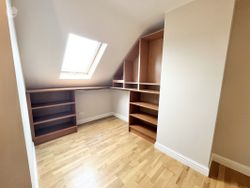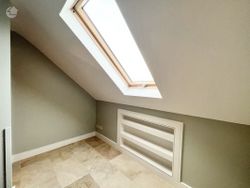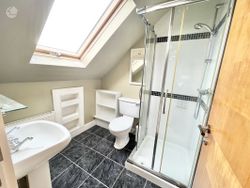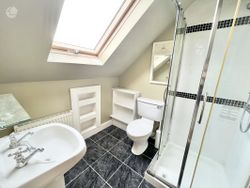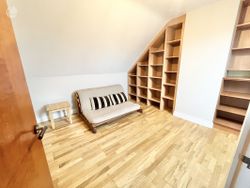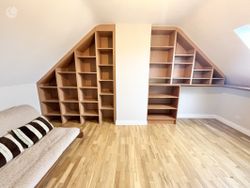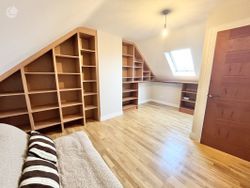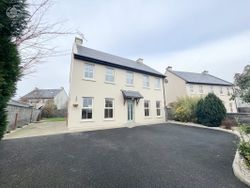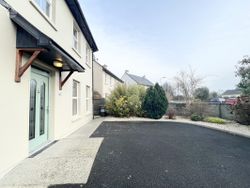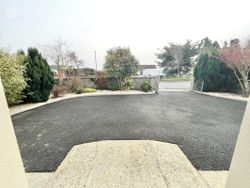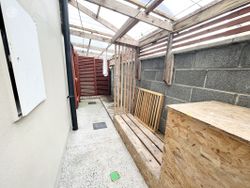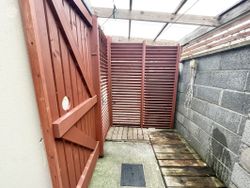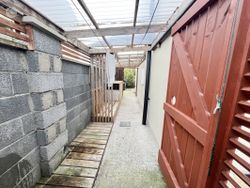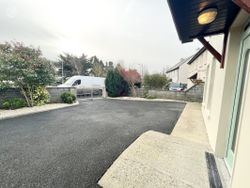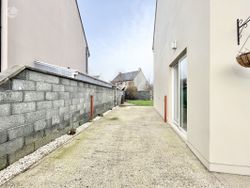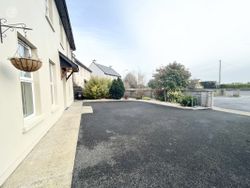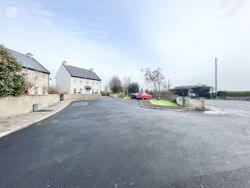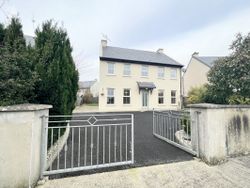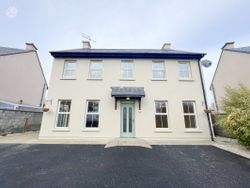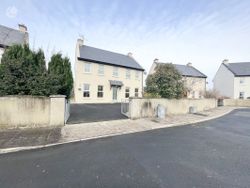Back to search results
Back to search results
3 Clúain Foinse, Barrysfarm, Hospital, Co. Limerick
€ 315,000
Detached house
|
3 Bedrooms
|
3 Bathrooms
|
195 m²
|SALE AGREED
BER Details
BER Rating:  |
BER No: 116879065
|
Energy Performance Indicator:
0 kWh/m2/yr
|
BER No: 116879065
|
Energy Performance Indicator:
0 kWh/m2/yr
 |
BER No: 116879065
|
Energy Performance Indicator:
0 kWh/m2/yr
|
BER No: 116879065
|
Energy Performance Indicator:
0 kWh/m2/yr
Property Overview:
- For Sale by: Private-treaty
Date Entered/Renewed:
25-01-2024 ( 94 days ago )
Daft Property Shortcode:
https://www.daft.ie/118903910
Property Description
Helen McCormack Estate Agents are delighted to present this 3 Bed / 3 Bath Detached property at Cluain Foinse, Hospital, Co Limerick, V35 PY05 to the open market. Number 3 is situated in a prominent position and is one of only 5 properties to the front. The house and grounds are in pristine order with gated access and beautiful enclosed landscaped grounds and gardens. Having been constructed in 2004, the property has had the same owner occupier since commencement who have spared no expense in making this a stunning home. The interior accommodation is set out over 3 floors to include a very impressive attic conversion with a Landing Area and 3 additional rooms, all finished to a high specification.
The house has a C1 Building Energy rating and has many quality features including zoned heating, porcelaine tiled flooring, solid oak kitchen with granite worktops, solid cherry veneer inlay panelled internal doors, marble fireplace with granite hearth, an inset stove and a standalone stove, wall panelling in hallway and stairwell, stylish radiator covers and a range of fitted units and shelving. The Main Bathroom and Ensuite have continuous 24 hour underfloor heated floor tiles, thermostat controlled. The house has PVC Double Glazed windows.
Accommodation:
Entrance Hallway 4.2m x 2.6m
Beautiful Entrance Hall featuring porcelaine tiled floor, wall panelling and striking stairwell with mahogany treads and swan neck handrail.
Kitchen Dining 6m x 3.7m and Living Area 5.1m x 3.7m
L Shaped open plan Kitchen/Dining and Living Area. The fully fitted solid oak kitchen has granite worktops and windowboards, undercounter radiator, a curved Island, Rangemaster 900cm width with 5 ring gas hob, electric oven and Smeg extractor fan. There is also a Samsung American style fridge freezer with ice maker. The Living Area features a marble fireplace with stand alone stove and granite hearth. Double French patio doors give access from here to the exterior, South West facing.
Utility Room 3.4m x 2.3m
Sliding glass panelled door from the Kitchen area gives access to fully fitted Utility room with floor to ceiling fitted units and a worktop. Rear door access to back garden
Guest wc off the Utility 1.4m x 1.3m and Separate Storage Area 2m x 1.5m.
with wc, whb and shelving. Additional Space is shelved and plumbed for accessible shower.
Sitting Room 4.3m x 3.8m
Spacious bright room to the front featuring an inset stove.
First Floor
Landing Area 5.5 x 2.4
with porcelaine tiled flooring.
Main Bedroom 3.9m x 4.4m with Ensuite Bathrom 3.3m x 1.6m and Walk in Wardrobe 3.3m x 1.5m
This area is beautifully designed with the entire suite extending the width of one side of the first floor. The bedroom looks onto the front with the Walk in Wardrobe and Ensuite also having windows which look onto the rear. There is tv point in the bedroom and the fully fitted walk in wardrobe boasts a laundry shute which goes directly to the Utility room on the Ground Floor. The Ensuite includes a large double power shower and fitted vanity unit and shelving. Continuous 24 hour underfloor heating floor tiles, thermostat controlled.
Bedroom 2 3.9m x 3.5m
A double with 2 windows looking onto the rear garden.
Bedroom 3 3.5m x 3.6m
Also a double looking to the front currently decorated as kids bedroom Captain Hook style.
Main Bathroom 3m x 1.8m
A spacious bathroom with wc, whb, shower with electric shower fitting, sunken bath with mixer taps and wall to wall overhead mirror, wall mounted radiator, built in vanity unit and shelving, floor to ceiling inset mirror. Continuous 24 hour underfloor heating floor tiles, thermostat controlled.
Second Floor
Stairwell continues from Landing to onverted Attic including:
Landing Area 3m x 1.8m
With marble tiled flooring, built in shelving and window to the front
Room 1 5.2m x 3m
Large room with built in units and velux window.
Room 2 3.4m x 3.2m
A second spacious room with built in shelving and velux window.
Bathroom 1.9m x 1.9m
With wc, whb, power shower and velux window
3 Cluain Foinse (V35 PY05) is just 1.5km from Scoil Iosagain Primary School and 1.1km from St John the Baptist Secondary School. Hospital village includes 2 Centra Shops, Petrol Station, Post Office, Butcher, Pubs, Hardware Store, Caf and Mobile Library and Mobile Bank that visit twice weekly. Local sports facilities in Hospital village include GAA, Tennis (with new tennis courts), Handball, Soccer Clubs, and Ballyhoura mountain biking. Hospital village also benefits from a well connected infrastructure commutable to Emly Village (6.3km), Limerick City (28km) Tipperary town (20km), Limerick Junction (22km) and Mitchelstown (32km). Bus services are available servicing both Limerick city and Mitchelstown daily.
The house has a C1 Building Energy rating and has many quality features including zoned heating, porcelaine tiled flooring, solid oak kitchen with granite worktops, solid cherry veneer inlay panelled internal doors, marble fireplace with granite hearth, an inset stove and a standalone stove, wall panelling in hallway and stairwell, stylish radiator covers and a range of fitted units and shelving. The Main Bathroom and Ensuite have continuous 24 hour underfloor heated floor tiles, thermostat controlled. The house has PVC Double Glazed windows.
Accommodation:
Entrance Hallway 4.2m x 2.6m
Beautiful Entrance Hall featuring porcelaine tiled floor, wall panelling and striking stairwell with mahogany treads and swan neck handrail.
Kitchen Dining 6m x 3.7m and Living Area 5.1m x 3.7m
L Shaped open plan Kitchen/Dining and Living Area. The fully fitted solid oak kitchen has granite worktops and windowboards, undercounter radiator, a curved Island, Rangemaster 900cm width with 5 ring gas hob, electric oven and Smeg extractor fan. There is also a Samsung American style fridge freezer with ice maker. The Living Area features a marble fireplace with stand alone stove and granite hearth. Double French patio doors give access from here to the exterior, South West facing.
Utility Room 3.4m x 2.3m
Sliding glass panelled door from the Kitchen area gives access to fully fitted Utility room with floor to ceiling fitted units and a worktop. Rear door access to back garden
Guest wc off the Utility 1.4m x 1.3m and Separate Storage Area 2m x 1.5m.
with wc, whb and shelving. Additional Space is shelved and plumbed for accessible shower.
Sitting Room 4.3m x 3.8m
Spacious bright room to the front featuring an inset stove.
First Floor
Landing Area 5.5 x 2.4
with porcelaine tiled flooring.
Main Bedroom 3.9m x 4.4m with Ensuite Bathrom 3.3m x 1.6m and Walk in Wardrobe 3.3m x 1.5m
This area is beautifully designed with the entire suite extending the width of one side of the first floor. The bedroom looks onto the front with the Walk in Wardrobe and Ensuite also having windows which look onto the rear. There is tv point in the bedroom and the fully fitted walk in wardrobe boasts a laundry shute which goes directly to the Utility room on the Ground Floor. The Ensuite includes a large double power shower and fitted vanity unit and shelving. Continuous 24 hour underfloor heating floor tiles, thermostat controlled.
Bedroom 2 3.9m x 3.5m
A double with 2 windows looking onto the rear garden.
Bedroom 3 3.5m x 3.6m
Also a double looking to the front currently decorated as kids bedroom Captain Hook style.
Main Bathroom 3m x 1.8m
A spacious bathroom with wc, whb, shower with electric shower fitting, sunken bath with mixer taps and wall to wall overhead mirror, wall mounted radiator, built in vanity unit and shelving, floor to ceiling inset mirror. Continuous 24 hour underfloor heating floor tiles, thermostat controlled.
Second Floor
Stairwell continues from Landing to onverted Attic including:
Landing Area 3m x 1.8m
With marble tiled flooring, built in shelving and window to the front
Room 1 5.2m x 3m
Large room with built in units and velux window.
Room 2 3.4m x 3.2m
A second spacious room with built in shelving and velux window.
Bathroom 1.9m x 1.9m
With wc, whb, power shower and velux window
3 Cluain Foinse (V35 PY05) is just 1.5km from Scoil Iosagain Primary School and 1.1km from St John the Baptist Secondary School. Hospital village includes 2 Centra Shops, Petrol Station, Post Office, Butcher, Pubs, Hardware Store, Caf and Mobile Library and Mobile Bank that visit twice weekly. Local sports facilities in Hospital village include GAA, Tennis (with new tennis courts), Handball, Soccer Clubs, and Ballyhoura mountain biking. Hospital village also benefits from a well connected infrastructure commutable to Emly Village (6.3km), Limerick City (28km) Tipperary town (20km), Limerick Junction (22km) and Mitchelstown (32km). Bus services are available servicing both Limerick city and Mitchelstown daily.
Advertiser details
Helen McCormack Estate Agents
Call:
Helen McCormack
|
Telephone:
061 446066
|
Contact advertiser

