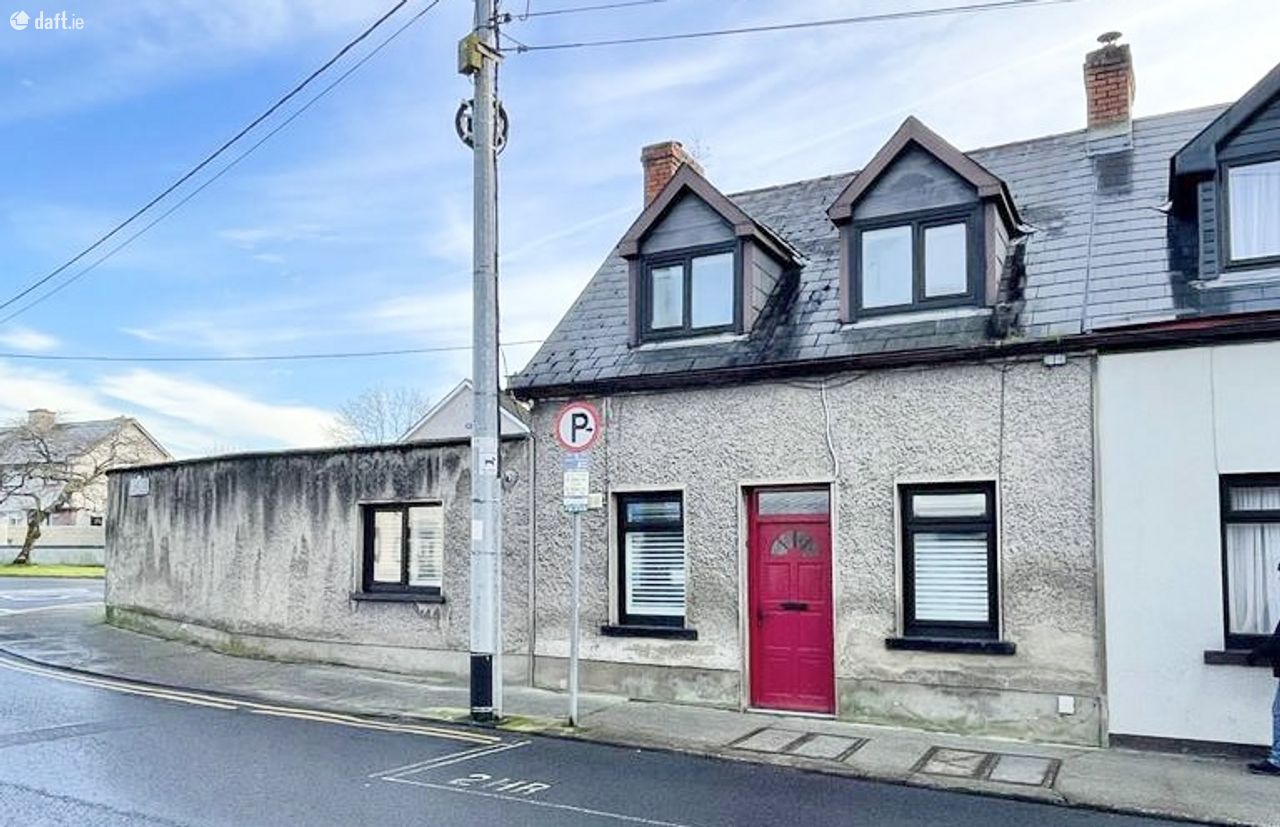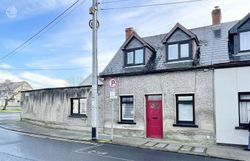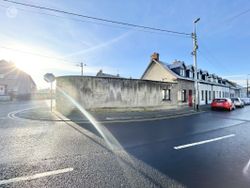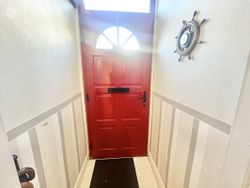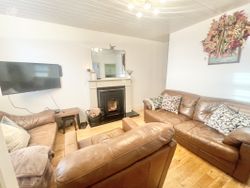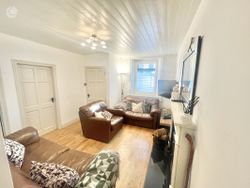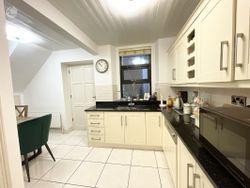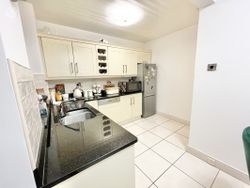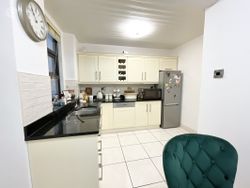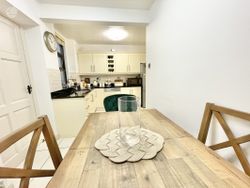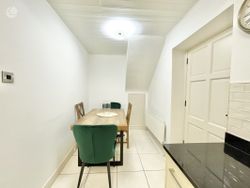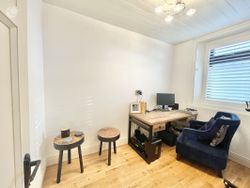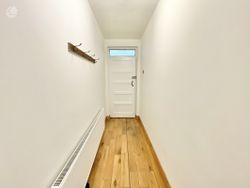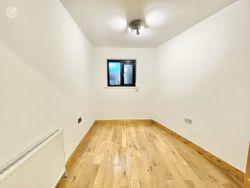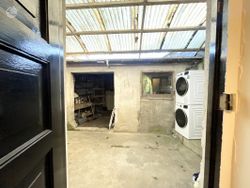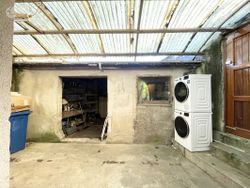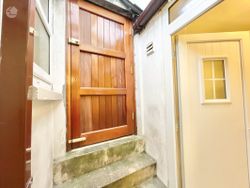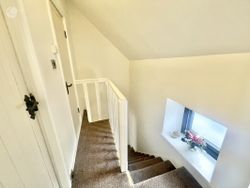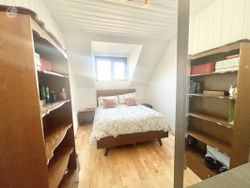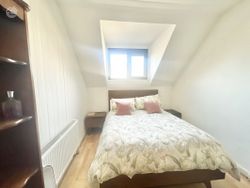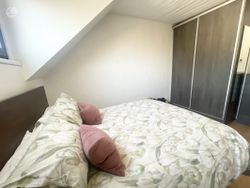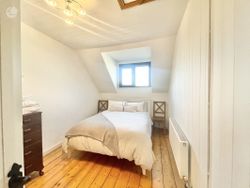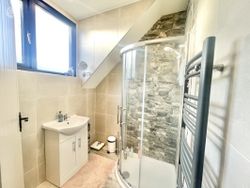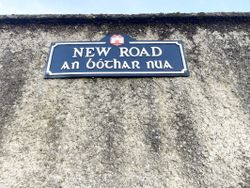Back to search results
Back to search results
1 Roxtown Terrace, New Road, Limerick City, Co. Limerick
€ 250,000
End-of-terrace house
|
5 Bedrooms
|
2 Bathrooms
|SALE AGREED
BER Details
BER Rating:  |
|
|
|
 |
|
|
|
Property Overview:
- For Sale by: Private-treaty
Date Entered/Renewed:
29-12-2023 ( 122 days ago )
Daft Property Shortcode:
https://www.daft.ie/118789695
Property Description
Helen McCormack Estate Agents are pleased to present a 4 / 5 bed End of Terrace residence on an extensive commanding corner site at 1 Roxtown Terrace, New Road, Pennywell, Limerick.
The property has been owner occupied and is in excellent order. There is an impressive layout comprising of 107.08sqm with a stylish interior including high quality finishings: triple glazed windows, beautiful window shutters, solid oak flooring, stone featured walls, an inset Contoura Swiss stove and Galaxy granite worktops.
The house is serviced by Gas Central Heating and also has an Alarm. The property has a private rear yard with 2 pedestrian gated access points from Cathedral Place and a large enclosed external shed and Courtyard.
Accommodation:
Entrance Porch 1.27m x 1.01m
Living Room 4.38m x 3.5m
A stylish well proportioned bright living space front facing with solid oak flooring, beautiful cream fireplace with an inset Stove and granite hearth.
Office / Bed 5 2.2m x 3.1m
Multi purpose room off the living area; currently used as an Office.
Kitchen/Dining 4.7m x 3.2m
Attractive L Shaped Kitchen/Dining area including fully fitted kitchen with cream units, granite worktop, polished tiled flooring and brick tile splashback, integrated dishwasher and fridge freezer.
Step up to Kitchenette Kitchenette 3.8m x 1.7m
Including further fitted units, cooker, hob and granite worktops.
Access to External Porch Area with steps up to pedestrian street access.
Main Bathroom
With wc, whb, Electric shower and Chrome heated towel rail.
Bedroom 1 3.1m x 4.2m
A spacious double to the front
Bedroom 2 3.m x 2.4m
Also a double to the rear
First Floor Bedroom 3 4.9m x 2.7m
A bright double with sliderobes and velux window.
Bedroom 4 4.9m x 2.7m
Also a bright double bedroom.
Main Bathroom (2) 2m x 1.8m
Stylish, impressive bathroom with wc, whb and shower including stone wall feature tiling. Heated matt chrome towel rail.
Exterior Rear Courtyard with pedestrian gated access to Cathedral Place
Garage 4.5m x 3.6m
Spacious external shed.
The property is very well located just 500m from the renowned Limerick School of Art and Design, 1.5km from the Parkway Shopping Centre and 3km from the University of Limerick. The location is within a couple of minute's walk to St John's Cathedral and St John's Hospital and Gerald Griffin Street, connecting onto William Street in Limerick city centre. The location also is within a short stroll to the renowned Milk Market which hosts an array of fresh produce and a vibrant market every weekend.
Advertiser details
Helen McCormack Estate Agents
Call:
Helen McCormack
|
Telephone:
061 446066
|
Contact advertiser

